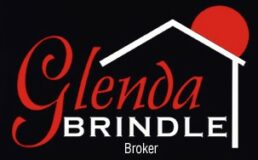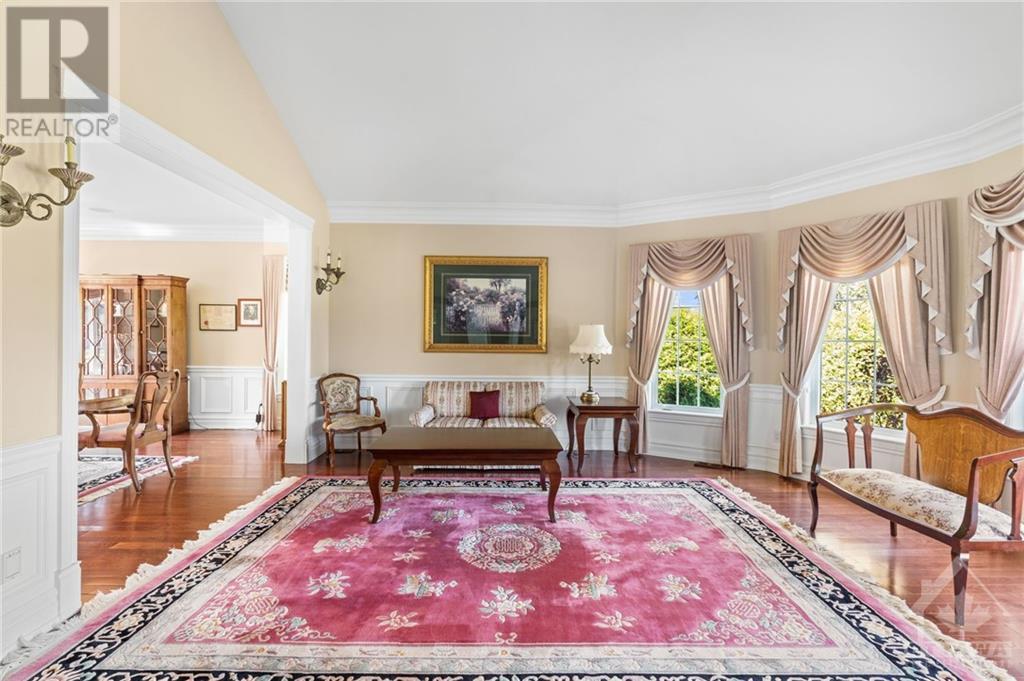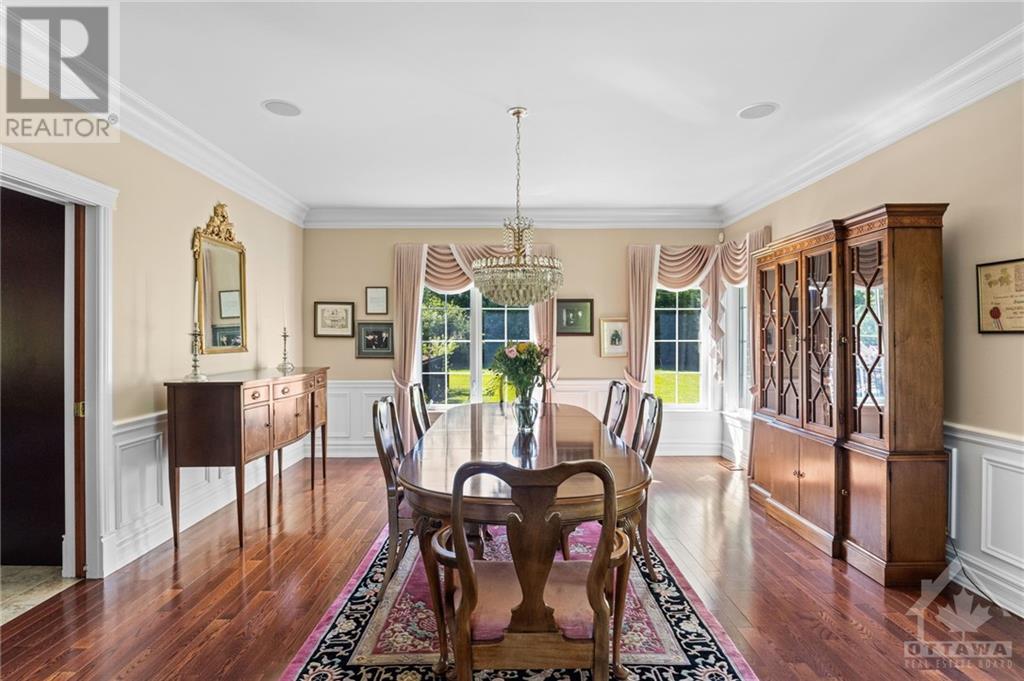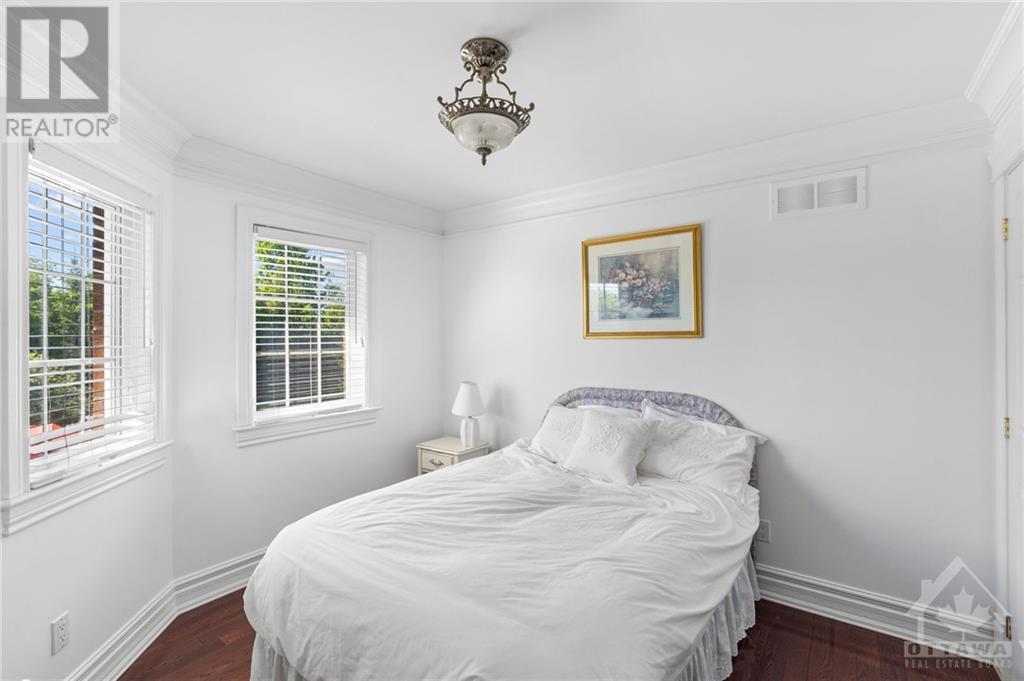| Bathroom Total | 3 |
| Bedrooms Total | 4 |
| Half Bathrooms Total | 1 |
| Year Built | 2002 |
| Cooling Type | Central air conditioning |
| Flooring Type | Hardwood, Marble, Ceramic |
| Heating Type | Forced air |
| Heating Fuel | Natural gas |
| Stories Total | 2 |
| Primary Bedroom | Second level | 21'11" x 21'10" |
| 6pc Ensuite bath | Second level | 12'11" x 12'1" |
| Other | Second level | 12'11" x 7'0" |
| Bedroom | Second level | 16'11" x 11'1" |
| Bedroom | Second level | 13'3" x 10'4" |
| Full bathroom | Second level | 9'10" x 5'0" |
| Recreation room | Lower level | 57'5" x 34'10" |
| Bedroom | Lower level | 18'6" x 12'7" |
| Storage | Lower level | 12'10" x 6'10" |
| Foyer | Main level | 23'5" x 13'3" |
| Living room | Main level | 19'6" x 17'11" |
| Dining room | Main level | 16'8" x 15'4" |
| Kitchen | Main level | 16'11" x 10'10" |
| Eating area | Main level | 16'11" x 10'10" |
| Family room/Fireplace | Main level | 23'2" x 16'8" |
| Sitting room | Main level | 15'7" x 10'9" |
| Laundry room | Main level | 12'8" x 12'4" |
| Porch | Main level | 28'4" x 14'4" |
Would you like more information about this property?
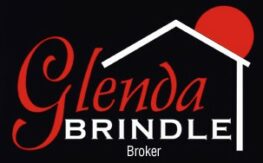
Glenda Brindle
BROKER
Direct: (613) 859-4062
Royal LePage Team Realty
Independently Owned and Operated, Brokerage
12B-6081 Hazeldean Road
Ottawa, Ontario, K2S 1B9
The trade marks displayed on this site, including CREA®, MLS®, Multiple Listing Service®, and the associated logos and design marks are owned by the Canadian Real Estate Association. REALTOR® is a trade mark of REALTOR® Canada Inc., a corporation owned by Canadian Real Estate Association and the National Association of REALTORS®. Other trade marks may be owned by real estate boards and other third parties. Nothing contained on this site gives any user the right or license to use any trade mark displayed on this site without the express permission of the owner.
powered by WEBKITS
